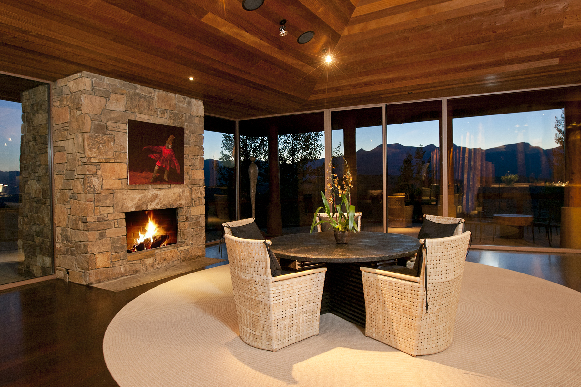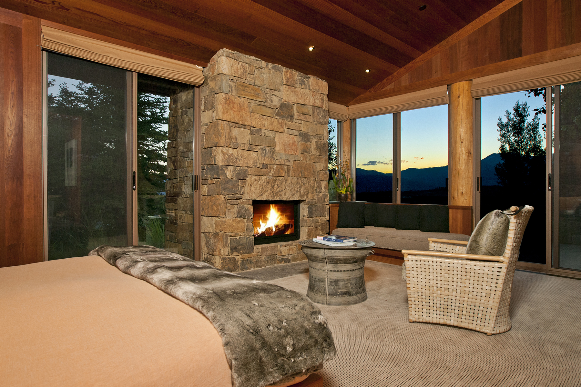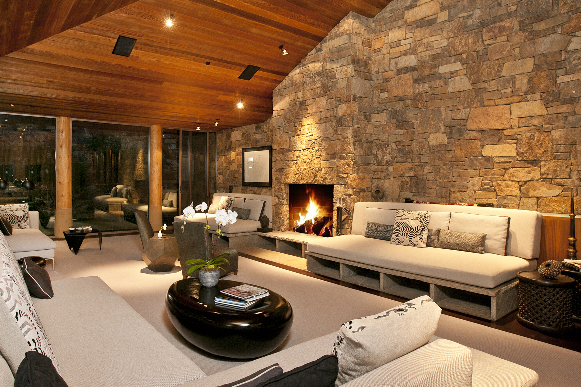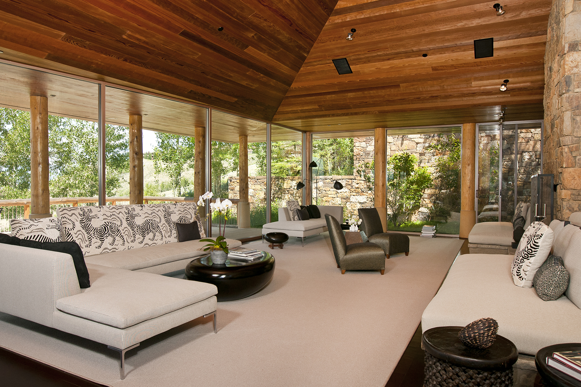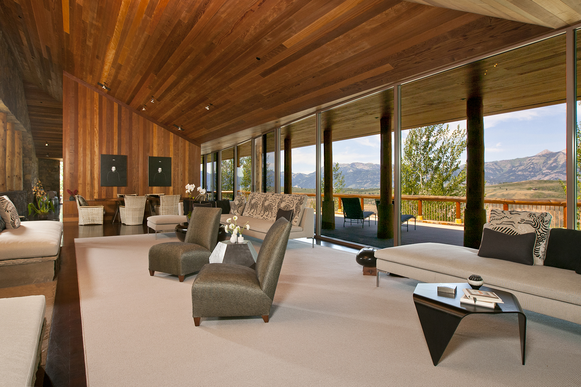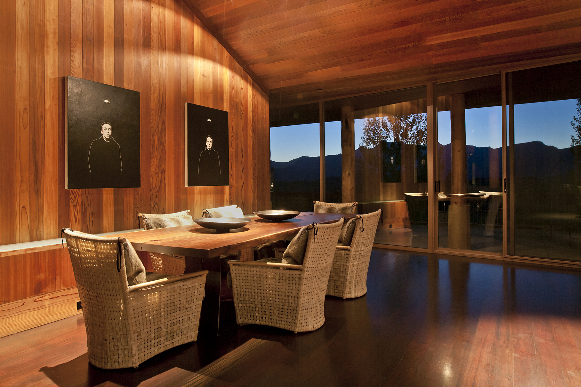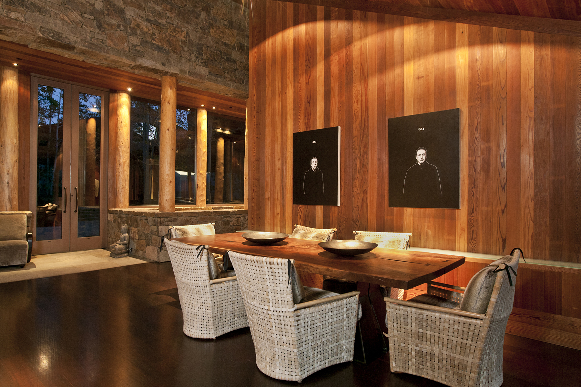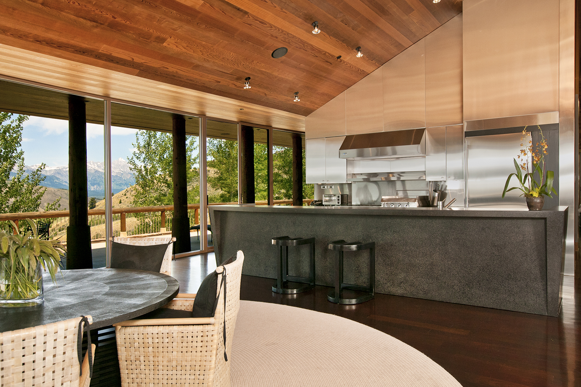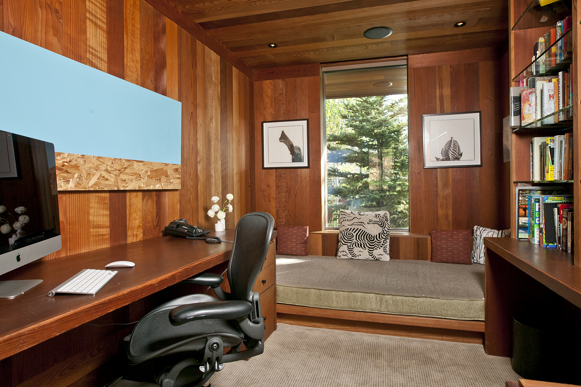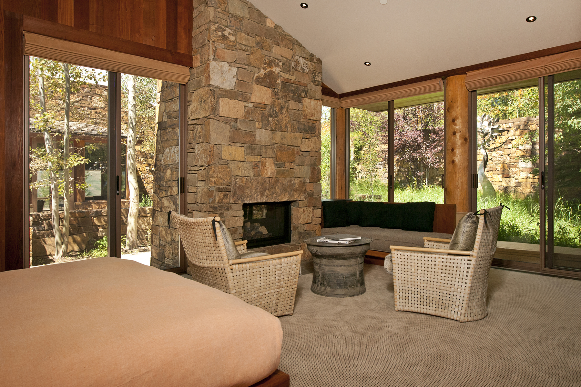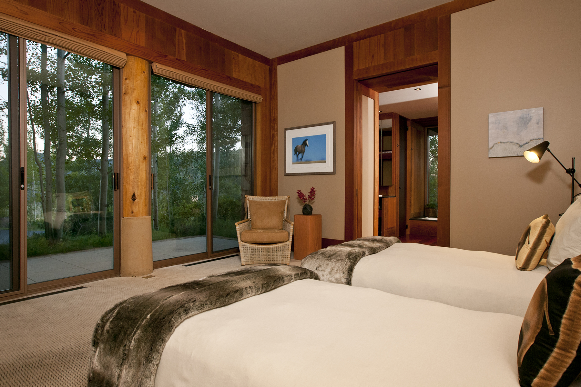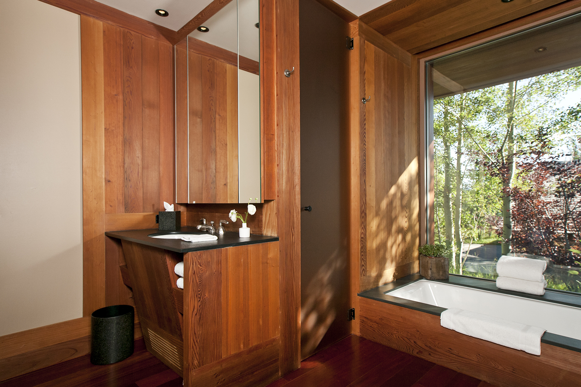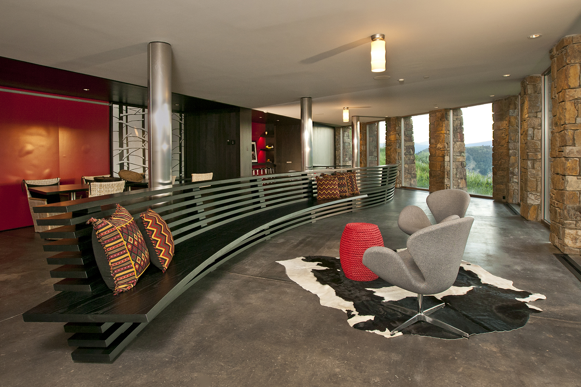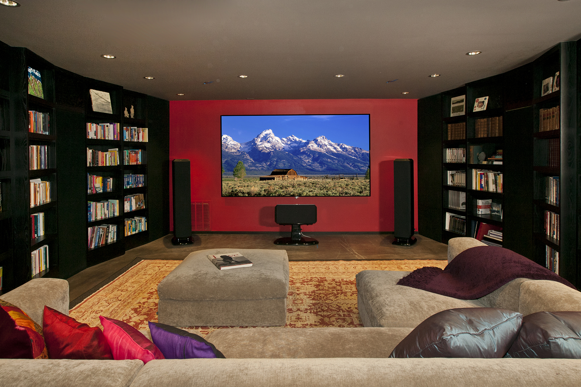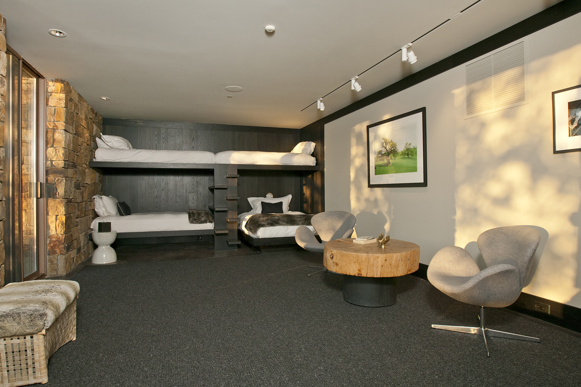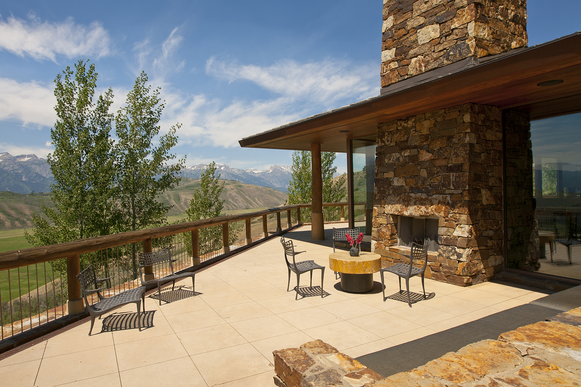About The Property
This architectural masterpiece is tucked into the hillside overlooking the Jackson Hole valley with the dramatic Tetons rising as a stunning backdrop. Situated on a five-star Amangani Resort private homesite, this location is part of the wildlife sanctuary of Spring Creek Ranch in Jackson Hole. Offering privacy and warmth with a modern, open design within its 10,000 square feet of living space, this is one of the few homes at Amangani designed by esteemed Architect, Ed Tuttle. Inside the home, full glass walls flank virtually every room, ensuring that views from “The Grand” all the way to the southern Tetons are enjoyed from nearly every angle of this residence. Interior spaces are crafted from clear Redwood and Montana Stone, with Brazilian Cherry flooring (some with a unique and beautiful dark stain) and hand-hewn timbers. The living areas on the main level flow from a vaulted ceiling living area tucked by a warm, wood-burning fireplace that leads to a custom designed stainless steel and slate kitchen area and on to expansive outdoor entertaining spaces. The main level includes four bedrooms with four en suite baths, a powder room, pantry, study and laundry. Within the master bedroom suite is a second private study area. A two car garage with ancillary storage closets as well as a storage loft and considerably sized ski/mud room with direct access to the outside complete the main living level. It’s own enclave, the lower level surprises with more innovative living. A separate suite with kitchen, bath, custom cabinetry featuring a Murphy bed and laundry has mountain views to the south and west. A gallery/art space, designed by acclaimed local Architect Stephen Dynia, provides a salon for entertaining guests, or a studio for ones own art creations. A steam room with massage area/yoga room are just through a glass wall panel custom created by a favorite local artist, Ben Roth. The media room has a home theater system and a two channel listening system designed by Rives Audio. On the upper level a charming bunk room/atelier await you and your visiting guests. In-line with all other high-caliber appointments used in the construction of this residence are the home’s systems: Central Vantage lighting and sound systems controlled by an integrated household iPad, hydronic heat with Buderus boilers, forced air, air conditioning, whole house vacuum and electronic air cleaners and humidifiers, are just a few. The home’s 5,000 square feet of outdoor terraces and courtyards capture the natural surroundings in incredible comfort. Flanking the southwestern edge of the home is a terrace with integrated seating and a wood-burning fireplace. Creating a visually stimulating yet relaxing energy in the very private courtyard are art pieces custom commissioned from artists like John Sims. Elevating the tranquil environment in the courtyard, a sunken spa with a soothing waterfall feature crowns this exquisite property.
Features
- Mountain Views,Custom
- Price: $11,200,000
- Bedrooms: 6
- Bathrooms: .1
- Area: 10010.00
- Agent: Dave Spackman
- City: Jackson
- State: Wy

