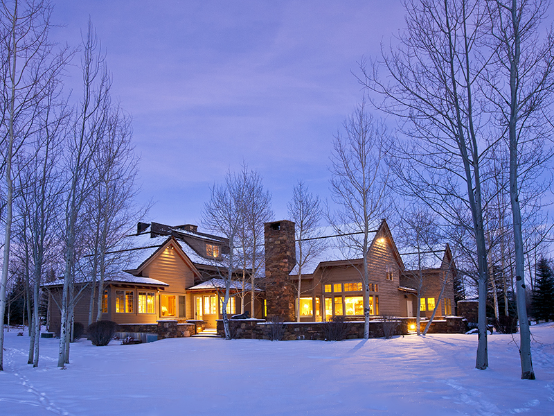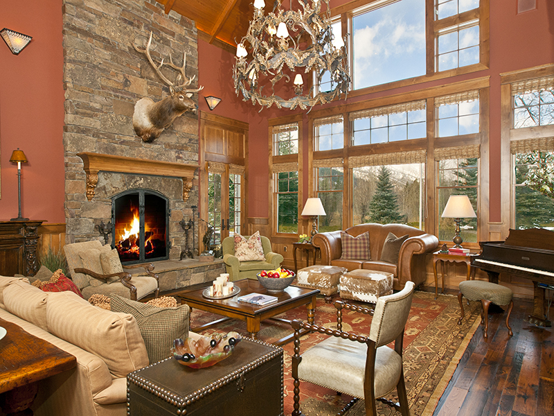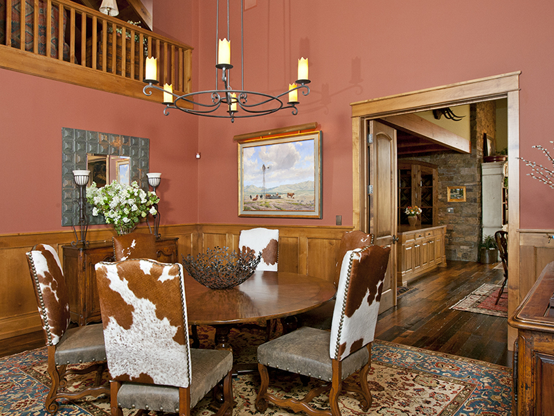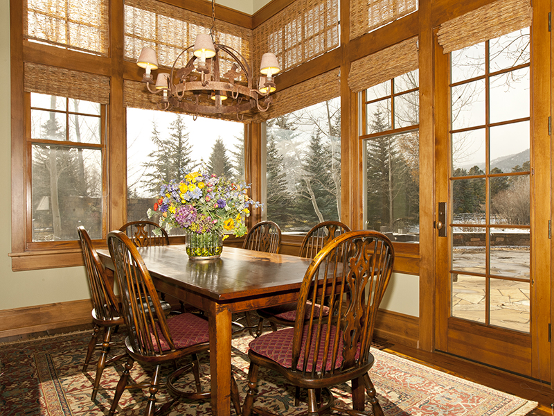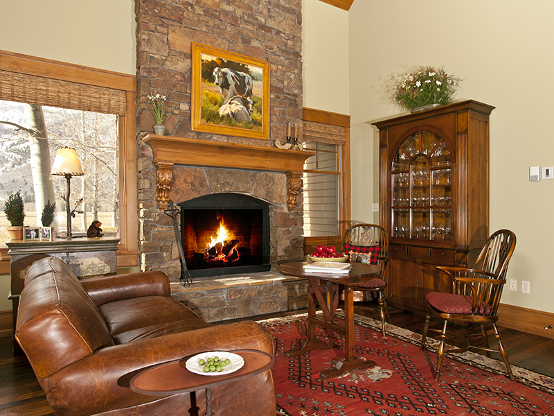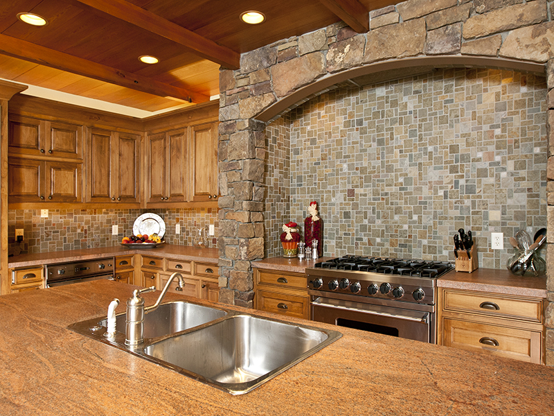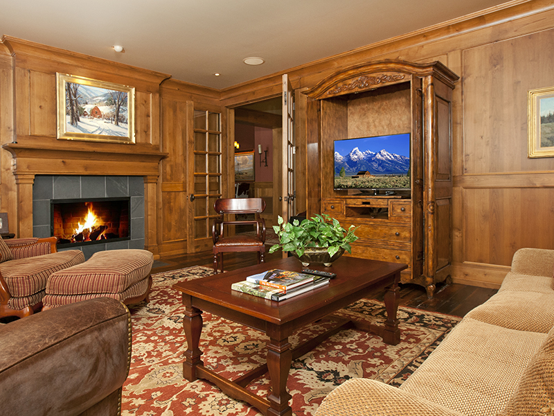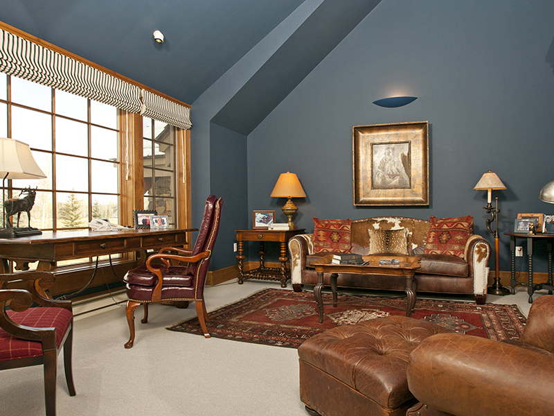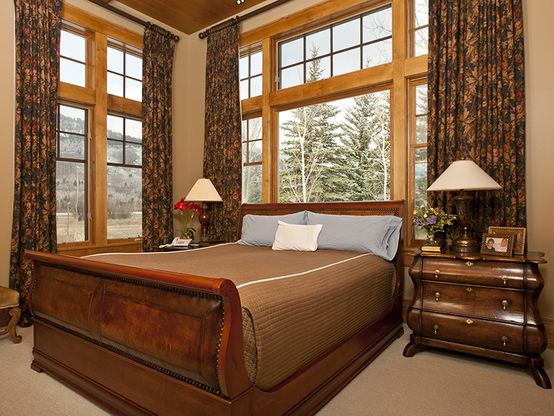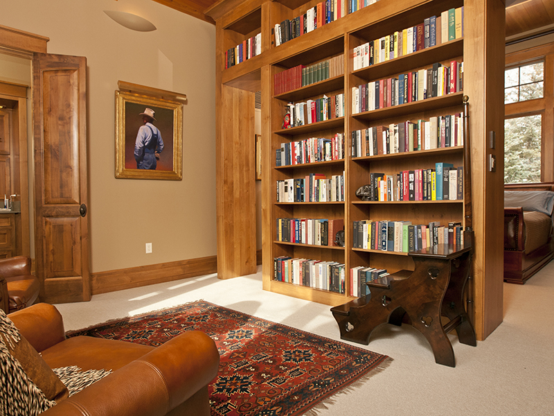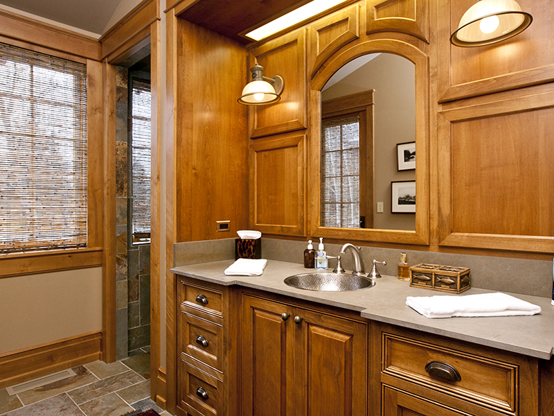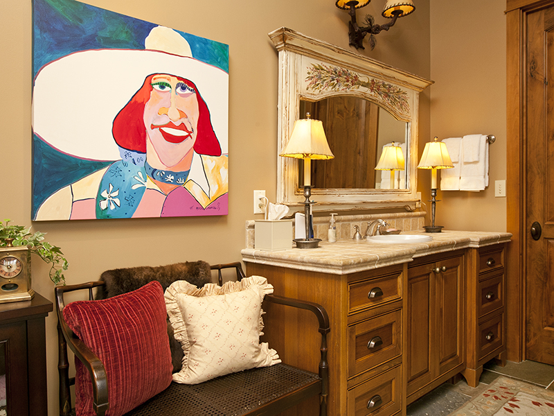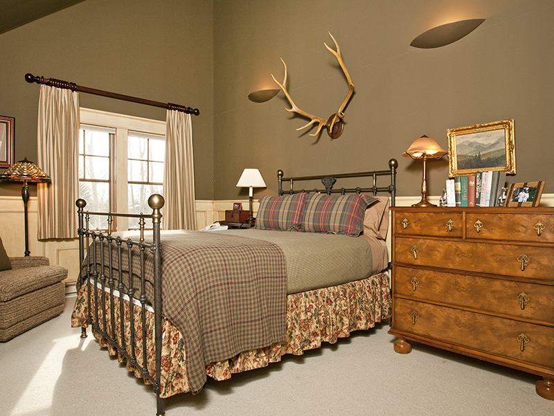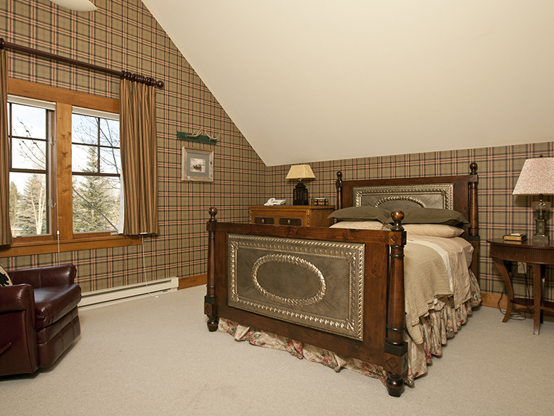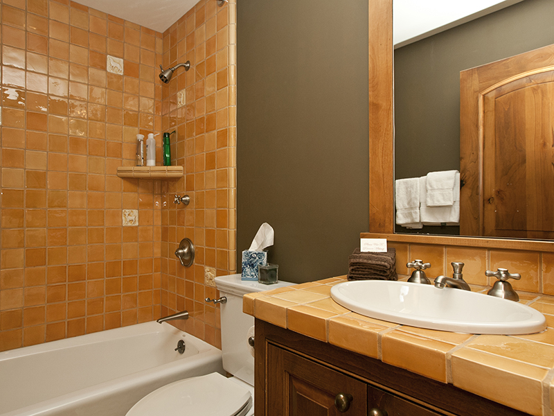About The Property
Completed in 2000, this Teton Pines home stuns with its simple-yet-sophisticated architecture. Adjacent open space protected by a conservation easement affords a level of privacy rarely found in this neighborhood. Sold fully furnished, this home was traditionally constructed of stone and wood and masterfully balances architecturally interesting details with understatement. This home sits on 1.69 acres of mature, fire-wise landscaping in the southwest corner of Teton Pines. One of the most private lots in this neighborhood, there are unobstructed views to the southern Tetons and expansive views of the Tetons’ major peaks to the north. Moose and elk can sometimes be seen in the open fields to the west. Impressive with its site-responsiveness, clean lines, intelligent updates of western vernacular, thoughtful layout and craftsmanship, this home is sited to maximize privacy. Its 6,000 square feet of living space are functional and guest- and family-friendly. Meticulous attention to detail has been applied throughout: reclaimed antique Vermont wood floors, vaulted ceilings, custom woodworking and lighting fixtures and precision masonry. In an area where design and décor often descend into cliché, this home opts for classic. The personality is revealed upon entering: simply striking. From the Foyer, the Grand Room has thirty-foot tongue-and-groove vaulted ceilings, a soaring stone chimney, custom lighting fixtures, antique furnishings and major western and wildlife bronzes and paintings. (The home is being sold furnished, which includes the art collection.) Adjacent to the Great Room, the home’s spacious, open Kitchen opts for friendly over formal. But its coziness does not mean appliances and details are not top-of-the-line, including a climate-controlled 1,000-bottle wine cellar. On the ground floor, the Master Wing balances spaciousness and intimacy by breaking the area into connected rooms. The bedroom is the wing’s heart; supporting rooms are his and hers bathrooms, two walk-in closets, and a private library/study. In addition to terrace access from both bathrooms, the wing also has French doors opening to the outside. The three Berber-carpeted Guest Suites are each unique in their design and furnishings, but all are roomy and have sizeable windows framing mountain views. Because furnishings, accents and the art collection were selected specifically to complement this home’s design and built-in details, it is being sold fully furnished. Additional Amenities include a state-of-the-art Vantage lighting system allows for custom programs throughout the home. An emergency generator safeguards kitchen appliances and communication lines. The eastern end of the ground floor includes a stone-floored mudroom, a laundry room and a sizeable office. Attached to the main house, a heated garage accommodates three cars. Surrounding the home and accessible from most ground-floor rooms is nearly 4,000-square feet of stone patio.
Features
- Exercise Area,Mountain Views,Guard Gated,Jogging / Biking Path,3 Car Garage,Custom
- Price: $8,865,000
- Bedrooms: 5
- Bathrooms: .1
- Area: 6582.00
-
Agent:
Brandon Spackman
Dave Spackman - City: Wilson
- State: Wy
